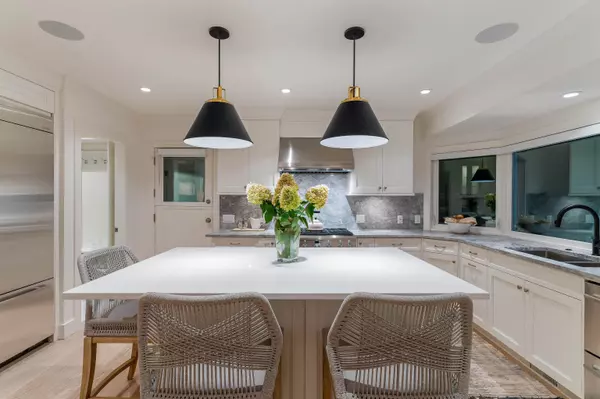$3,299,000
$3,299,000
For more information regarding the value of a property, please contact us for a free consultation.
125 KENSINGTON CRES North Vancouver, BC V7N 2S6
4 Beds
3 Baths
3,452 SqFt
Key Details
Sold Price $3,299,000
Property Type Single Family Home
Sub Type House/Single Family
Listing Status Sold
Purchase Type For Sale
Square Footage 3,452 sqft
Price per Sqft $955
Subdivision Upper Lonsdale
MLS Listing ID R2738955
Sold Date 11/22/22
Style 2 Storey
Bedrooms 4
Full Baths 3
Abv Grd Liv Area 1,651
Total Fin. Sqft 3452
Year Built 1952
Annual Tax Amount $10,749
Tax Year 2022
Lot Size 0.269 Acres
Acres 0.27
Property Description
Welcome to this beautiful, solid family home in the coveted Marlborough Heights area-one of North Van''s best kept secrets. This home is located on a superb, south side 11,712 SF corner lot and offers generous sized rooms, a spacious floor plan with unbelievable views of the harbour, mountains and sunsets. This completely renovated residence was reconfigured to give the main level a bright, open feel w/ a luxurious indoor/outdoor lifestyle. The bright, open plan offers a seamless transition to the patio, pool and jacuzzi through the eclipse doors. The master suite features large walk-in dressing rm and a separate ensuite. The lower-level walkout offers two additional bedrooms, gym/games rm, wine rm and ample space for the kids! Includes a detached, dbl garage for all the toys. A true beauty
Location
Province BC
Community Upper Lonsdale
Area North Vancouver
Building/Complex Name Marlborough Heights
Zoning RSMH
Rooms
Other Rooms Bedroom
Basement Fully Finished, Separate Entry
Kitchen 1
Separate Den/Office N
Interior
Interior Features Air Conditioning, ClthWsh/Dryr/Frdg/Stve/DW, Disposal - Waste, Drapes/Window Coverings, Garage Door Opener, Hot Tub Spa/Swirlpool, Microwave, Pantry, Security System, Wine Cooler
Heating Forced Air, Natural Gas, Radiant
Fireplaces Number 2
Fireplaces Type Natural Gas, Wood
Heat Source Forced Air, Natural Gas, Radiant
Exterior
Exterior Feature Fenced Yard, Patio(s) & Deck(s)
Garage DetachedGrge/Carport
Garage Spaces 2.0
Garage Description 450
Pool 110
View Y/N Yes
View Water, The Lions, Sunsets
Roof Type Wood
Lot Frontage 78.0
Lot Depth 122.0
Parking Type DetachedGrge/Carport
Total Parking Spaces 6
Building
Story 2
Water City/Municipal
Structure Type Frame - Wood
Others
Tax ID 010-695-524
Energy Description Forced Air,Natural Gas,Radiant
Read Less
Want to know what your home might be worth? Contact us for a FREE valuation!

Our team is ready to help you sell your home for the highest possible price ASAP

Bought with RE/MAX Crest Realty






