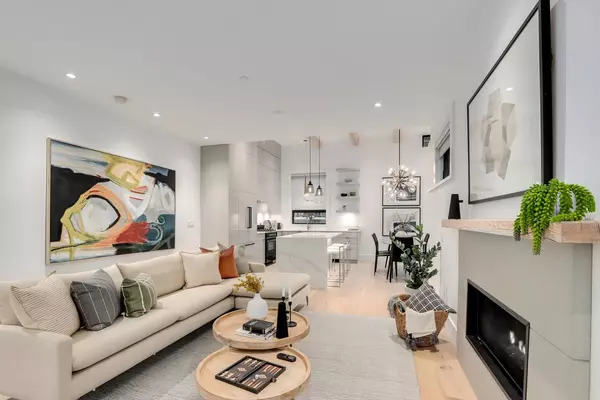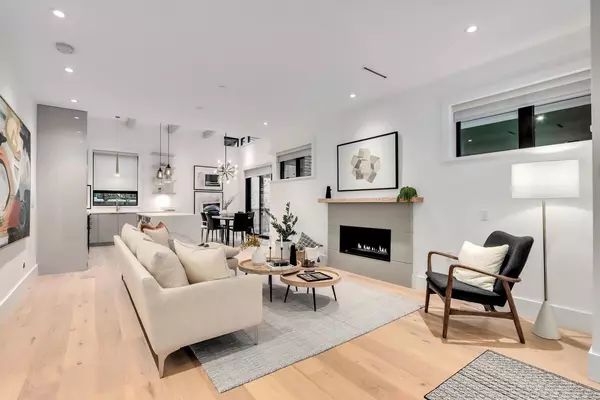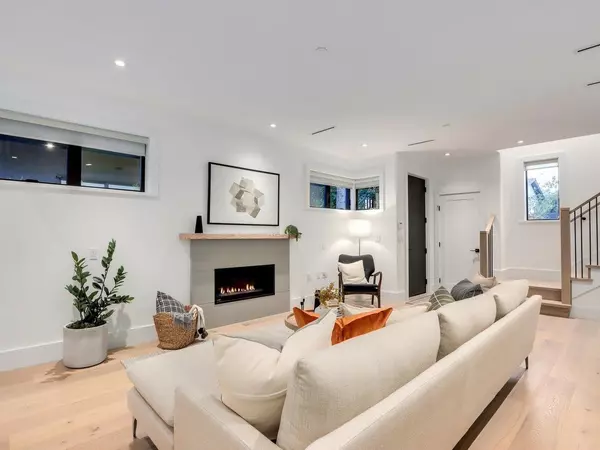$2,000,000
$2,098,800
4.7%For more information regarding the value of a property, please contact us for a free consultation.
283 E 18TH AVE Vancouver, BC V5V 1E5
2 Beds
3 Baths
1,542 SqFt
Key Details
Sold Price $2,000,000
Property Type Townhouse
Sub Type Townhouse
Listing Status Sold
Purchase Type For Sale
Square Footage 1,542 sqft
Price per Sqft $1,297
Subdivision Main
MLS Listing ID R2731860
Sold Date 11/11/22
Style Carriage/Coach House,Laneway House
Bedrooms 2
Full Baths 3
Maintenance Fees $392
Construction Status New
Abv Grd Liv Area 897
Total Fin. Sqft 1542
Year Built 2022
Tax Year 2022
Property Description
EXTRAORDINARY! This stylish Detached Coach House offers spacious living areas, soaring ceilings with clerestory windows & 2 sunny outdoor living spaces. Luxurious king-sized principal and second bedrooms are upstairs, plus a private office or den on the main level. An attached garage offers convenience & more options. Features radiant in-floor heat, overheight millwork with integrated Fisher Paykel appliances, wide plank oak hardwood floors throughout, a custom concrete fireplace surround, AC, HRV, built-in media, motorised window coverings, security system, storage, plus much, much more. Reputable Westside builder and a 2-5-10 warranty for peace of mind. Great location, just a block from the trendsetting restaurants and boutique retail on Main Street. Call today for your private showing!
Location
Province BC
Community Main
Area Vancouver East
Zoning RS-7
Rooms
Basement Crawl
Kitchen 1
Separate Den/Office N
Interior
Interior Features Air Conditioning, ClthWsh/Dryr/Frdg/Stve/DW, Drapes/Window Coverings, Garage Door Opener, Heat Recov. Vent., Microwave, Security System, Smoke Alarm, Vacuum - Built In, Wine Cooler
Heating Hot Water, Natural Gas, Radiant
Fireplaces Number 1
Fireplaces Type Gas - Natural
Heat Source Hot Water, Natural Gas, Radiant
Exterior
Exterior Feature Patio(s) & Deck(s)
Garage Garage; Single
Garage Spaces 1.0
Garage Description 18'1 x 9'4
Amenities Available None
Roof Type Torch-On
Lot Frontage 49.5
Lot Depth 121.87
Parking Type Garage; Single
Total Parking Spaces 1
Building
Faces South
Story 2
Sewer City/Municipal
Water City/Municipal
Structure Type Frame - Wood
Construction Status New
Others
Restrictions Pets Allowed,Rentals Allowed
Tax ID 800-157-509
Energy Description Hot Water,Natural Gas,Radiant
Pets Description 2
Read Less
Want to know what your home might be worth? Contact us for a FREE valuation!

Our team is ready to help you sell your home for the highest possible price ASAP

Bought with Stilhavn Real Estate Services






