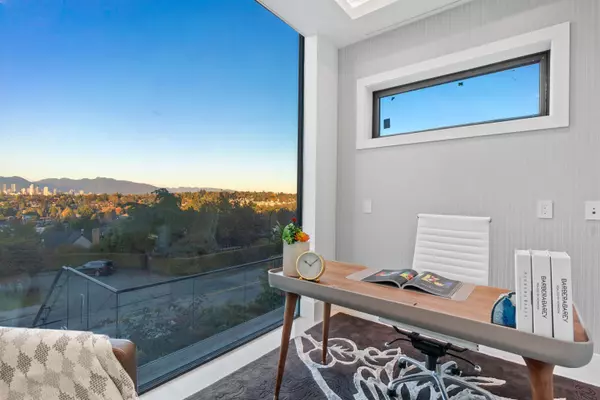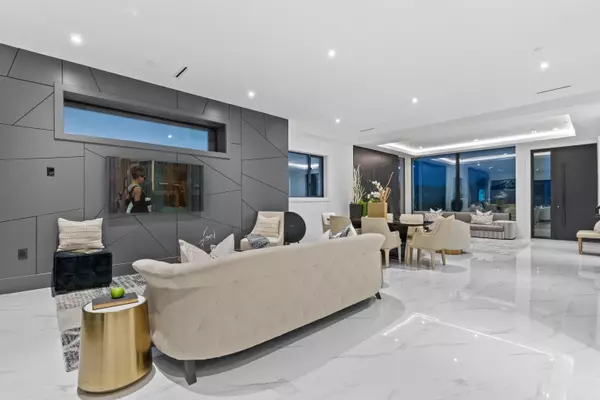$5,523,809
$6,990,000
21.0%For more information regarding the value of a property, please contact us for a free consultation.
4497 PUGET DR Vancouver, BC V6L 2V9
4 Beds
5 Baths
3,606 SqFt
Key Details
Sold Price $5,523,809
Property Type Single Family Home
Sub Type House/Single Family
Listing Status Sold
Purchase Type For Sale
Square Footage 3,606 sqft
Price per Sqft $1,531
Subdivision Mackenzie Heights
MLS Listing ID R2735541
Sold Date 11/25/22
Style 2 Storey w/Bsmt.
Bedrooms 4
Full Baths 4
Half Baths 1
Abv Grd Liv Area 1,220
Total Fin. Sqft 3606
Year Built 2021
Annual Tax Amount $27,291
Tax Year 2022
Lot Size 5,163 Sqft
Acres 0.12
Property Description
Breathtaking views of Ocean, Mountain, City! This Absolutely unique custom house sits on Prestigious Puget Drive, features high-end custom finishing thru out, elgant tile flooring thru all levels, spacious open concept, chef''s kitchen is equipped w/ centre island, SS appliance package Gaggenau. Upstairs 3 ensuited bdrms, including Master bdrm w/built-in TV, large walk-in-closet & steam shower. Basement: OPEN recreation rm with designer wet bar & wine cellar, media rm, 1 bdrm & sauna/steam rm. PLUS Rooftop deck with BBQ equip. boasts panoramic views. A/C, in-floor radiant heat, HRV system, built-in vacuum, double garage, NHW etc. Trafalgar Elem. & Prince of Wales Sec. nearby. Arbutus Club, shopping, private schools, golf club, etc. A pleasure to show!
Location
Province BC
Community Mackenzie Heights
Area Vancouver West
Zoning RS-1
Rooms
Other Rooms Pantry
Basement Full, Fully Finished
Kitchen 2
Separate Den/Office N
Interior
Interior Features Air Conditioning, ClthWsh/Dryr/Frdg/Stve/DW, Garage Door Opener, Heat Recov. Vent., Oven - Built In, Security System, Smoke Alarm, Vacuum - Built In, Wet Bar, Wine Cooler
Heating Radiant
Fireplaces Number 1
Fireplaces Type Natural Gas
Heat Source Radiant
Exterior
Exterior Feature Balcny(s) Patio(s) Dck(s), Fenced Yard, Rooftop Deck
Garage Garage; Double
Garage Spaces 2.0
Amenities Available Air Cond./Central, In Suite Laundry
View Y/N Yes
View CITY, MOUNTAIN, & WATER
Roof Type Other
Lot Frontage 47.17
Lot Depth 130.13
Parking Type Garage; Double
Total Parking Spaces 2
Building
Story 3
Sewer City/Municipal
Water City/Municipal
Structure Type Concrete
Others
Tax ID 011-087-811
Energy Description Radiant
Read Less
Want to know what your home might be worth? Contact us for a FREE valuation!

Our team is ready to help you sell your home for the highest possible price ASAP

Bought with Pacific Evergreen Realty Ltd.






