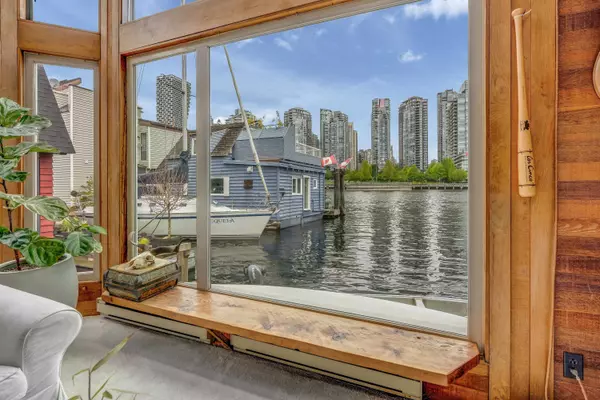$1,598,000
$1,680,000
4.9%For more information regarding the value of a property, please contact us for a free consultation.
1301 JOHNSTON ST #9 Vancouver, BC V6H 3R9
4 Beds
2 Baths
1,709 SqFt
Key Details
Sold Price $1,598,000
Property Type Single Family Home
Sub Type House/Single Family
Listing Status Sold
Purchase Type For Sale
Square Footage 1,709 sqft
Price per Sqft $935
Subdivision False Creek
MLS Listing ID R2693589
Sold Date 11/08/22
Style 2 Storey,Floating Home
Bedrooms 4
Full Baths 1
Half Baths 1
Maintenance Fees $1,287
Abv Grd Liv Area 890
Total Fin. Sqft 1709
Year Built 1976
Annual Tax Amount $2,410
Tax Year 2022
Lot Size 986 Sqft
Acres 0.02
Property Description
Truly rare opportunity for the DREAMY LIFESTYLE on an incredibly unique float home in this exclusive marina community! The largest of only 14 homes on a lively waterfront with sunsets, boats, gardens and teeming with wildlife! Enjoy unobstructed views from a post-and-beam structure oversized for drama & octagonal designed rooms. Per the owner as featured in The Houseboat Book: “Living on Granville Island is like being off-wing in a major theatre production, there’s always something happening with restaurants, galleries, and markets. The people living here have a sense of community and I have not seen anything like it on the West Coast. There is a neighbourly regard for each other and the residents have a fabulous time. I think you find the reality is so much better than you ever expected.”
Location
Province BC
Community False Creek
Area Vancouver West
Building/Complex Name Sea Island Village
Zoning MARINA
Rooms
Other Rooms Bedroom
Basement Crawl
Kitchen 1
Separate Den/Office N
Interior
Interior Features ClthWsh/Dryr/Frdg/Stve/DW, Microwave, Oven - Built In, Smoke Alarm, Vaulted Ceiling
Heating Baseboard, Electric
Fireplaces Number 1
Fireplaces Type Wood
Heat Source Baseboard, Electric
Exterior
Exterior Feature Patio(s), Rooftop Deck
Garage Open, Visitor Parking
Amenities Available Garden, In Suite Laundry, Sauna/Steam Room, Storage, Workshop Attached
View Y/N Yes
View Marina, Downtown, Water
Roof Type Torch-On,Wood
Lot Frontage 39.83
Lot Depth 24.75
Parking Type Open, Visitor Parking
Total Parking Spaces 1
Building
Faces Northeast
Story 2
Sewer City/Municipal
Water City/Municipal
Unit Floor 9
Structure Type Frame - Wood
Others
Restrictions Rentals Not Allowed
Tax ID 800-154-370
Energy Description Baseboard,Electric
Pets Description No Restriction
Read Less
Want to know what your home might be worth? Contact us for a FREE valuation!

Our team is ready to help you sell your home for the highest possible price ASAP

Bought with Macdonald Realty Westmar






