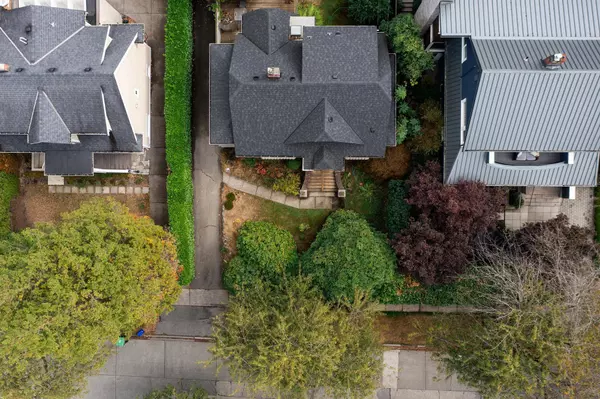$2,800,000
$2,999,000
6.6%For more information regarding the value of a property, please contact us for a free consultation.
5042 PINE CRES Vancouver, BC V6M 3P6
4 Beds
2 Baths
2,644 SqFt
Key Details
Sold Price $2,800,000
Property Type Single Family Home
Sub Type House/Single Family
Listing Status Sold
Purchase Type For Sale
Square Footage 2,644 sqft
Price per Sqft $1,059
Subdivision Quilchena
MLS Listing ID R2736627
Sold Date 11/21/22
Style 2 Storey w/Bsmt.
Bedrooms 4
Full Baths 1
Half Baths 1
Abv Grd Liv Area 1,192
Total Fin. Sqft 1679
Year Built 1925
Annual Tax Amount $12,606
Tax Year 2022
Lot Size 6,891 Sqft
Acres 0.16
Property Description
AN INCREDIBLE OPPORTUNITY TO RESTORE/REBUILD ON A LARGE LOT IN THE PRESTIGIOUS QUILCHENA/SHAUGHNESSY NEIGHBOURHOOD. This charming character home is situated on a very generous 55'' x 125.30'' lot (6,891.50 sq.ft) and is well suited for being fully restored/redeveloped as a much larger home. Elevated location, perched above Quilchena Park (2 min walk) & centrally located to Kerrisdale shopping. Catchment: Point Grey Secondary/Quilchena Elementary. Current home has peek-a-boo views of the mountains-a rebuilt home would have enhanced panoramic views. Roof is 3 years old & the oil tank has been removed. An exceptional lot located in one of Vancouver''s most sought after enclaves! Open House: Sat & Sun, Nov 19 & 20th, 12:00-1:30pm Please book showings!
Location
Province BC
Community Quilchena
Area Vancouver West
Zoning RS-5
Rooms
Other Rooms Bedroom
Basement Unfinished
Kitchen 1
Separate Den/Office N
Interior
Interior Features ClthWsh/Dryr/Frdg/Stve/DW
Heating Forced Air
Fireplaces Number 1
Fireplaces Type Natural Gas
Heat Source Forced Air
Exterior
Exterior Feature Balcny(s) Patio(s) Dck(s), Fenced Yard
Garage Carport; Single, Open
Amenities Available Garden, Storage, Workshop Detached
View Y/N Yes
View peak-a-boo mountain
Roof Type Asphalt
Lot Frontage 55.0
Lot Depth 125.3
Parking Type Carport; Single, Open
Total Parking Spaces 2
Building
Story 3
Sewer City/Municipal
Water City/Municipal
Structure Type Frame - Wood
Others
Tax ID 010-985-492
Energy Description Forced Air
Read Less
Want to know what your home might be worth? Contact us for a FREE valuation!

Our team is ready to help you sell your home for the highest possible price ASAP

Bought with LeHomes Realty Premier






