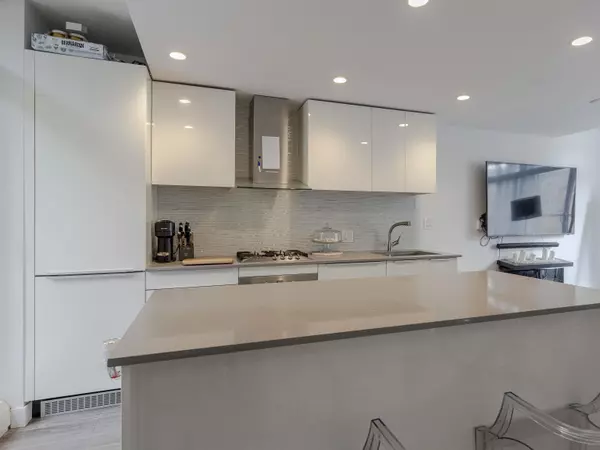$954,000
$989,000
3.5%For more information regarding the value of a property, please contact us for a free consultation.
1283 HOWE ST #513 Vancouver, BC V6Z 0E3
2 Beds
2 Baths
901 SqFt
Key Details
Sold Price $954,000
Property Type Townhouse
Sub Type Townhouse
Listing Status Sold
Purchase Type For Sale
Square Footage 901 sqft
Price per Sqft $1,058
Subdivision Downtown Vw
MLS Listing ID R2728349
Sold Date 10/31/22
Style 2 Storey
Bedrooms 2
Full Baths 1
Half Baths 1
Maintenance Fees $729
Construction Status New
Abv Grd Liv Area 387
Total Fin. Sqft 901
Year Built 2019
Annual Tax Amount $2,551
Tax Year 2021
Property Description
Unique courtyard-facing townhome with private entrance yet secure from the street at almost-new Tate On Howe. Multi-level living - main level living; 2nd level sleep and work; 3rd level private rooftop patio with office space and all-day light from East- and west-facing windows. Sleek white lacquer kitchen cabinetry, large island for food prep & entertaining, high-end S/S appliances w/ gas stove. Private rooftop terrace for year-round entertaining. Only 2 blocks to the seawall, steps to Beach District - Fresh St Market, Autostrada, Tartine – equally connected to Yaletown & downtown. 6. Superb Tate amenities: Concierge, gym, theatre, party room+! One parking, One storage locker. In a sea of cookie-cutter homes, this one shines.
Location
Province BC
Community Downtown Vw
Area Vancouver West
Building/Complex Name TATE
Zoning CD-1
Rooms
Basement None
Kitchen 1
Separate Den/Office N
Interior
Heating Baseboard, Electric
Heat Source Baseboard, Electric
Exterior
Exterior Feature Balcny(s) Patio(s) Dck(s), Patio(s) & Deck(s), Rooftop Deck
Garage Garage Underbuilding
Garage Spaces 1.0
Amenities Available Club House, Elevator, Exercise Centre, Garden, In Suite Laundry
View Y/N Yes
View Downtown
Roof Type Other
Parking Type Garage Underbuilding
Total Parking Spaces 1
Building
Story 2
Sewer City/Municipal
Water City/Municipal
Unit Floor 513
Structure Type Concrete
Construction Status New
Others
Restrictions Pets Allowed w/Rest.
Tax ID 030-784-468
Energy Description Baseboard,Electric
Pets Description 2
Read Less
Want to know what your home might be worth? Contact us for a FREE valuation!

Our team is ready to help you sell your home for the highest possible price ASAP

Bought with Royal LePage Northstar Realty (S. Surrey)






