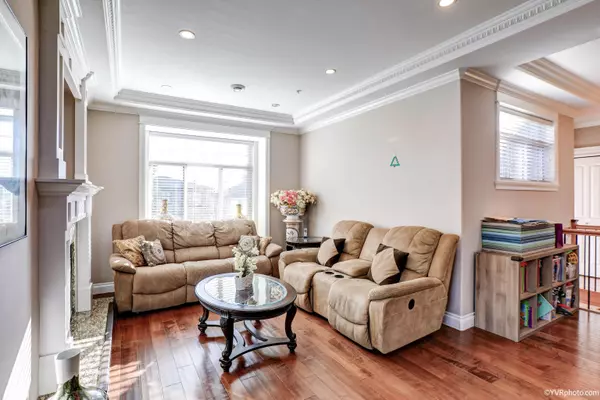$2,880,000
$2,999,000
4.0%For more information regarding the value of a property, please contact us for a free consultation.
825 W 67TH AVE Vancouver, BC V6P 2S4
7 Beds
4 Baths
2,188 SqFt
Key Details
Sold Price $2,880,000
Property Type Single Family Home
Sub Type House/Single Family
Listing Status Sold
Purchase Type For Sale
Square Footage 2,188 sqft
Price per Sqft $1,316
Subdivision Marpole
MLS Listing ID R2663183
Sold Date 11/03/22
Style 2 Storey
Bedrooms 7
Full Baths 4
Abv Grd Liv Area 1,169
Total Fin. Sqft 2188
Year Built 2010
Annual Tax Amount $8,131
Tax Year 2022
Lot Size 3,560 Sqft
Acres 0.08
Property Description
Custom built home located in a central and quiet neighborhood NEAR PARK. Southern exposure, great design and craftsmanship. Conveniently located to all amenities. Nice level wider lot with great street appeal. Home features central air conditioning, HRV, Granit countertops, engineered hardwood floors, drop ceilings, expensive metal front entrance door. Above level come with living room +3 bdrms, main level has TWO mortgage helper suites(2bdrms+living room for each one). Home shows like new and is in move in condition. Catchment School: Sir Wilfrid Laurier Elementary & Sir Winston Churchill Secondary.
Location
Province BC
Community Marpole
Area Vancouver West
Building/Complex Name MARPOLE
Zoning RT-2
Rooms
Other Rooms Bedroom
Basement None
Kitchen 1
Separate Den/Office N
Interior
Interior Features Air Conditioning, ClthWsh/Dryr/Frdg/Stve/DW, Heat Recov. Vent., Microwave
Heating Radiant
Fireplaces Number 1
Fireplaces Type Natural Gas
Heat Source Radiant
Exterior
Exterior Feature Sundeck(s)
Garage Garage; Double
Garage Spaces 2.0
Amenities Available Garden
View Y/N Yes
View CITY
Roof Type Tile - Concrete
Lot Frontage 40.0
Lot Depth 89.0
Parking Type Garage; Double
Total Parking Spaces 4
Building
Story 2
Sewer City/Municipal
Water City/Municipal
Structure Type Frame - Wood
Others
Tax ID 004-080-351
Energy Description Radiant
Read Less
Want to know what your home might be worth? Contact us for a FREE valuation!

Our team is ready to help you sell your home for the highest possible price ASAP

Bought with Dracco Pacific Realty






