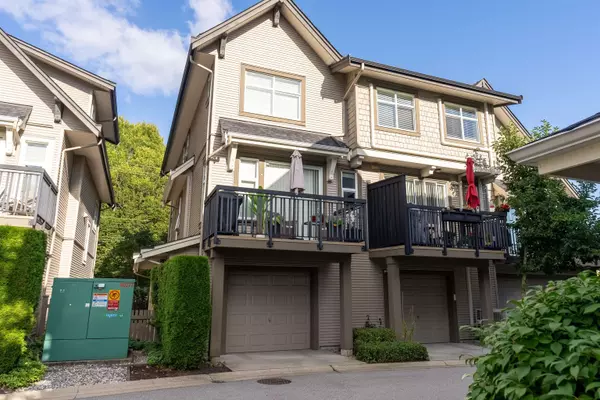$1,288,000
$1,288,000
For more information regarding the value of a property, please contact us for a free consultation.
685 PREMIER ST North Vancouver, BC V7J 0A5
3 Beds
3 Baths
1,437 SqFt
Key Details
Sold Price $1,288,000
Property Type Townhouse
Sub Type Townhouse
Listing Status Sold
Purchase Type For Sale
Square Footage 1,437 sqft
Price per Sqft $896
Subdivision Lynnmour
MLS Listing ID R2940212
Sold Date 11/03/24
Style 3 Storey,Corner Unit
Bedrooms 3
Full Baths 2
Half Baths 1
Maintenance Fees $385
Abv Grd Liv Area 685
Total Fin. Sqft 1437
Year Built 2010
Annual Tax Amount $4,865
Tax Year 2023
Property Description
This spacious, quiet, and bright three-bedroom corner home at Wedgewood by Polygon has everything you’re looking for! The contemporary interior of this 1,437 sq. ft. townhome boasts an open-plan layout, a luxurious ensuite, and a gourmet kitchen with granite countertops, newer engineered hardwood flooring, pot lights, fresh paint throughout, and sleek stainless steel appliances. The family room opens onto a spacious southwest-facing balcony, perfect for barbecues, relaxation, and entertaining. Enjoy a private front entrance with a large yard, plus a double-car garage with ample storage—ideal for any family. Located just blocks from the calming waters of Lynn Creek, with easy access to the best the North Shore has to offer, including shops, schools, trails, and transportation. Open Sun 2-4!
Location
Province BC
Community Lynnmour
Area North Vancouver
Building/Complex Name WEDGEWOOD BY POLYGON
Zoning CD58
Rooms
Other Rooms Foyer
Basement None
Kitchen 1
Separate Den/Office N
Interior
Interior Features ClthWsh/Dryr/Frdg/Stve/DW, Drapes/Window Coverings, Garage Door Opener, Range Top, Smoke Alarm, Sprinkler - Fire
Heating Electric
Fireplaces Number 1
Fireplaces Type Electric
Heat Source Electric
Exterior
Exterior Feature Balcny(s) Patio(s) Dck(s)
Garage Grge/Double Tandem
Garage Spaces 2.0
Garage Description 15'2"x39'11
Amenities Available None
Roof Type Asphalt
Total Parking Spaces 2
Building
Faces Southwest
Story 3
Sewer City/Municipal
Water City/Municipal
Structure Type Frame - Wood
Others
Restrictions Pets Allowed w/Rest.,Rentals Allowed
Tax ID 028-179-463
Ownership Freehold Strata
Energy Description Electric
Pets Description 2
Read Less
Want to know what your home might be worth? Contact us for a FREE valuation!

Our team is ready to help you sell your home for the highest possible price ASAP

Bought with Sutton Group-West Coast Realty






